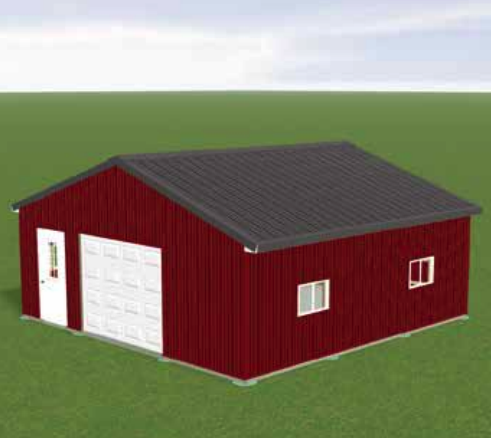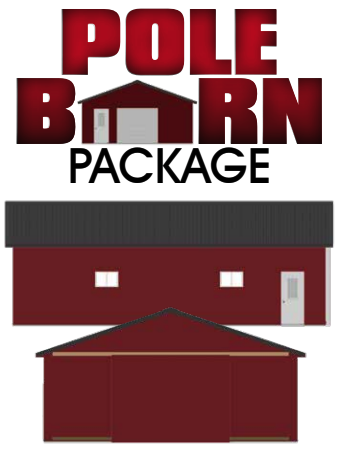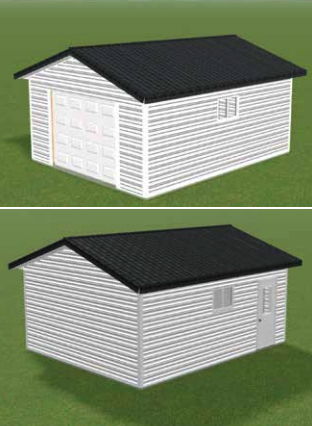Pole Barn Page
DesignPriceDeliver


POLE BARN
PACKAGE
24'W × 24'L × 8'H
- 24' pre-engineered wood trusses 2' O.C. with 4/12 pitch
- 1' overhang with white full vent soffit
- 2×4 stud walls (16" O.C.)
Siding and Roof
- Grey shingle roof
- Vinyl white 5" DIL siding walls
- Vinyl white siding trim
Doors & Windows
- 1 – 9×7 Holmes 4200 WH EXTSPR – Front
- 1 – Cayuga 3068 9-Lite LH – Right
- 1 – Slider 36×23 – Left
- 1 – Slider 36×23 – Right
*Price may vary by location


30'W × 40'L × 10'H
30' Pre-Engineered Wood Trusses 4' O.C. with 4/12 Pitch
- 1' overhang with white full vent soffit
- Post hole 4' D × 2' W
- 6×6 treated (eaves 8' O.C.) (gables 8' O.C.)
- 2×12 SPF double truss carrier
- Flat 2×4 SPF 2' O.C. roof purlins and 2×4 SPF 2' O.C. wall girts
- 2×8 treated skirtboard
Siding and Roof
- Central State Charcoal Panel-Loc Plus roof 29 GA. with 40 yr. paint warranty
- Central State Rustic Panel-Loc Plus walls 29 GA. with 40 yr. paint warranty
- Central State Rustic siding trim
Doors & Windows
- 1 - 14' × 10'-split - front of main building
- 1 - Cayuga 3068 9-lite - right of main building
- 2 - slider 36×23 - left of main building
- 2 - slider 36×23 - right of main building
*Price may vary by location

GARAGE
PACKAGE
16'W × 20'L × 8'H
- 16' pre-engineered wood trusses 2' O.C. with 4/12 pitch
- 1' overhang with white full vent soffit
- 2×4 stud walls (16" O.C.)
Siding and Roof
- Grey shingle roof
- Vinyl white 5" DIL siding walls
- Vinyl white siding trim
Doors & Windows
- 1 – 9×7 Holmes 4200 WH EXTSPR – Front
- 1 – Cayuga 3068 9-Lite LH – Right
- 1 – Slider 36×23 – Left
- 1 – Slider 36×23 – Right
*Price may vary by location
Upgrade your Pole Barn Project with HEP Sales & North Main Lumber! We’ve Got You Covered for Design, Pricing, and Delivery. Although we don’t handle installations ourselves, we have a network of reliable installers we can connect you with. When it comes to creating and laying out your new Pole Barn, Trust HEP Sales & North Main Lumber to Provide Top-notch Service!
Here Are The Details Of Our Services:
Design: Our experienced team of designers will work closely with you to create a custom pole barn design that meets your specific needs and requirements. We will take into consideration the size, style, and functionality of your pole barn, as well as any local building codes and regulations. Our goal is to provide you with a design that is both functional and aesthetically pleasing.
Price: Once the design is finalized, we will provide you with a detailed materials estimate. Our pricing is competitive and transparent, and we strive to provide you with the best value for your investment. We will work with you to ensure that the pricing fits within your budget and provide you with options to customize the design based on your preferences.
Delivery: We will coordinate the delivery of all the materials needed for your pole barn project. Our team will ensure that the materials are delivered to your site in a timely manner and in good condition. We understand that efficient and reliable delivery is crucial to keeping your project on schedule.
At HEP Sales & North Main Lumber, customer satisfaction is our top priority. We are committed to providing you with exceptional service, high-quality materials, and professional expertise to bring your pole barn vision to life.
Contact us today to get started on your pole barn project!